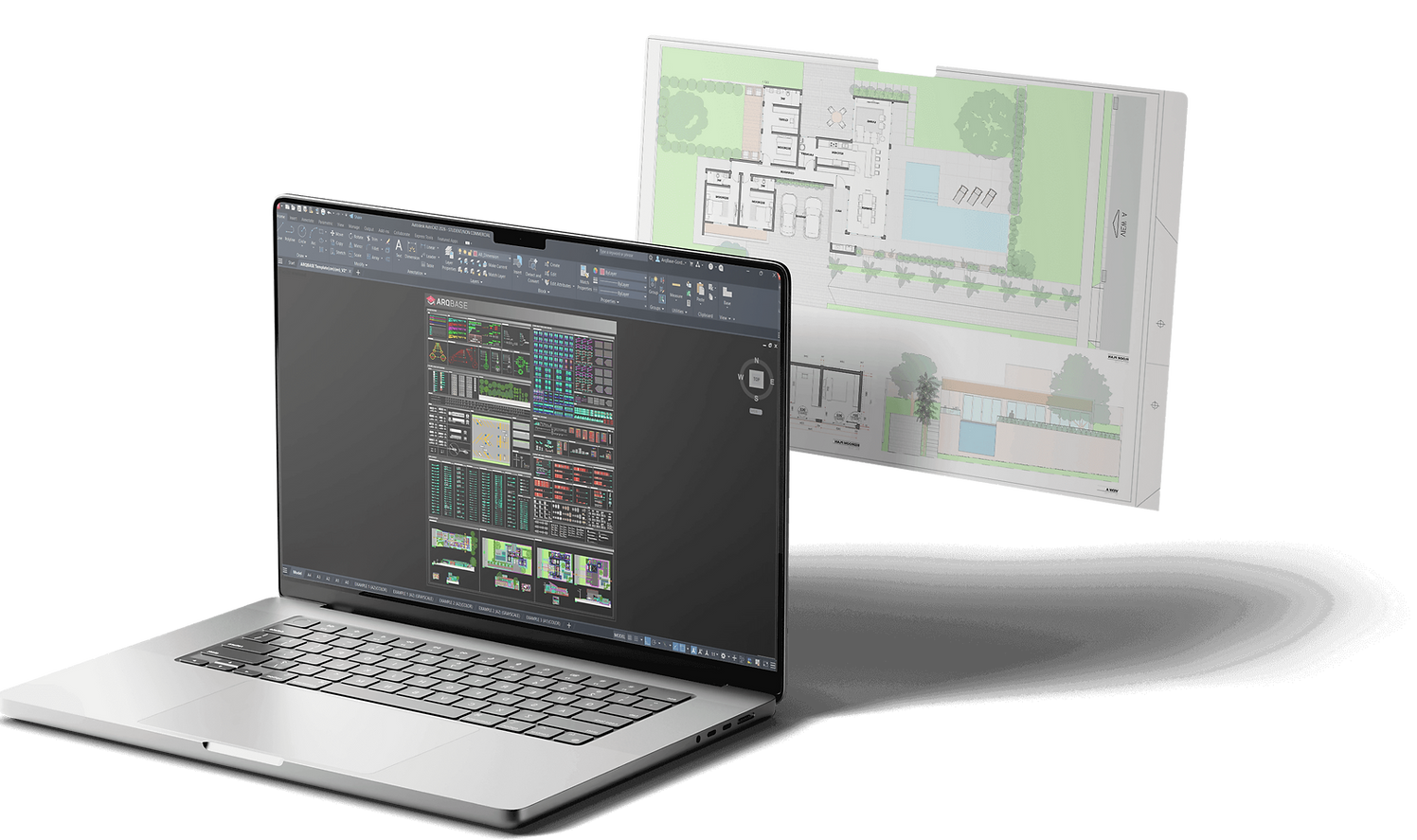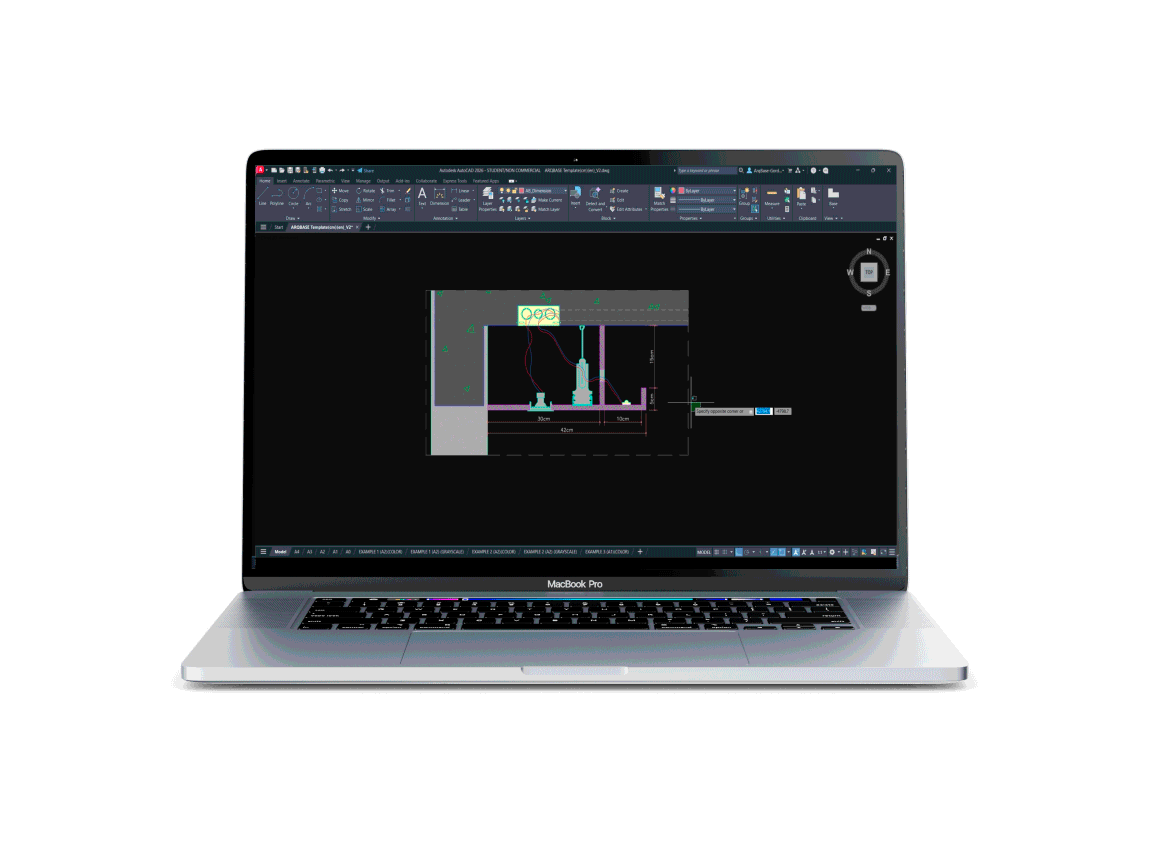

AUTOCAD
TEMPLATE
Save time, improve workflow efficiency, and maintain a professional, standardized presentation in your projects.
.png)


.png)
OVER 1000 CAD BLOCKS

DYNAMIC BLOCKS

STANDARDIZED DRAWING SHEETS

PRE-CONFIGURED PLOT STYLES (CTB FILES)

A COMPLETE TEMPLATE FOR YOU!
DISCOVER OUR TEMPLATE:

APPLIANCES BLOCKS
Kitchen faucets and sinks, over and range hoods, kitchen refrigerators, kitchen decor, bathroom fixtures, bathroom accessories, laundry blocks, electronics, accessibility

ANNOTATION BLOCKS
Lines, texts, titles and dimension, level and leader, section lines, construction lines, north, door/window indicator, detail indicator, view indicator.


COLOR AND ENTOURAGE BLOCKS
Hatches, textures, vegetation, entourage, vehicles, parking, sidewalks.
FURNITURE AND CABINETRY BLOCKS
Cabinetry and countertop, doors and drawers, closet and decor, details, beds, tables, sofas, rugs, chairs, outdoor furniture.


MEP/HVAC SYSTEM BLOCKS
Electrical, details, pumbling (water and sanitary), air conditioning, gas.

Doors, windows, roofs and stairs.
CONSTRUCTION BLOCKS


DYNAMIC BLOCKS OF
DETAILS

PROJECT EXAMPLES
3







+ NEW!
Print your projects in color or black and gray!
In addition to the traditional color plot style (CTB), you can now print in black & gray in a fast, standardized way.

BLACK
AND
GRAY
PLOT STYLE
COLOR
PLOT STYLE

+ EXPLANATORY VIDEO TUTORIALS
on how to use the Template.
7.000+
ARCHITECTS AND DESIGNERS
JOIN
Who use our AutoCAD Template to optimize their workflow!












TEMPLATE
AUTOCAD
WHAT'S INCLUDED
LIFETIME ACCESS
OVER 1000+ CAD BLOCKS
DRAWING SHEETS FROM A4 TO A0
PLOT STYLES (CTB) CONFIGURED
VERSIONS IN METERS AND CENTIMETERS
STEP-BY-STEP VIDEO TUTORIALS
From $97,00
for only
$
47
52%
DISCOUNT
BEST OFFER


Hello, I’m
Victor Gordeeff,
I have been creating projects since 2012 together with the GORDEEFF ARCHITECTURE team, and in 2019 I launched my first successful course, “Projeto do Zero”, which has reached over 5,000 students. Today, we have more than 12,000 students enrolled across all our courses.
We manage the largest Instagram and Pinterest accounts in Brazil focused on architectural detailing, and our main goal is to teach and provide the best resources to support architects and interior designers.
ARQBASE® is a leading educational platform, ensuring students receive the highest quality materials available in the market!
In accordance with copyright law, the full or partial reproduction of this educational material is strictly prohibited, by any means or method (electronic or mechanical, including photocopying, recording, or reproduction) or storage on servers or content-sharing websites for resale purposes. Accordingly, it is strictly forbidden to reproduce or share the content, in whole or in part, and also prohibited to distribute these materials under any form of payment or access restriction, other than the original, individually considered. All content belongs to its respective authors and is protected under Brazilian Law No. 9,610, dated February 19, 1998.
GORDEEFF ARCHITECTURE® – All rights reserved since May 2019